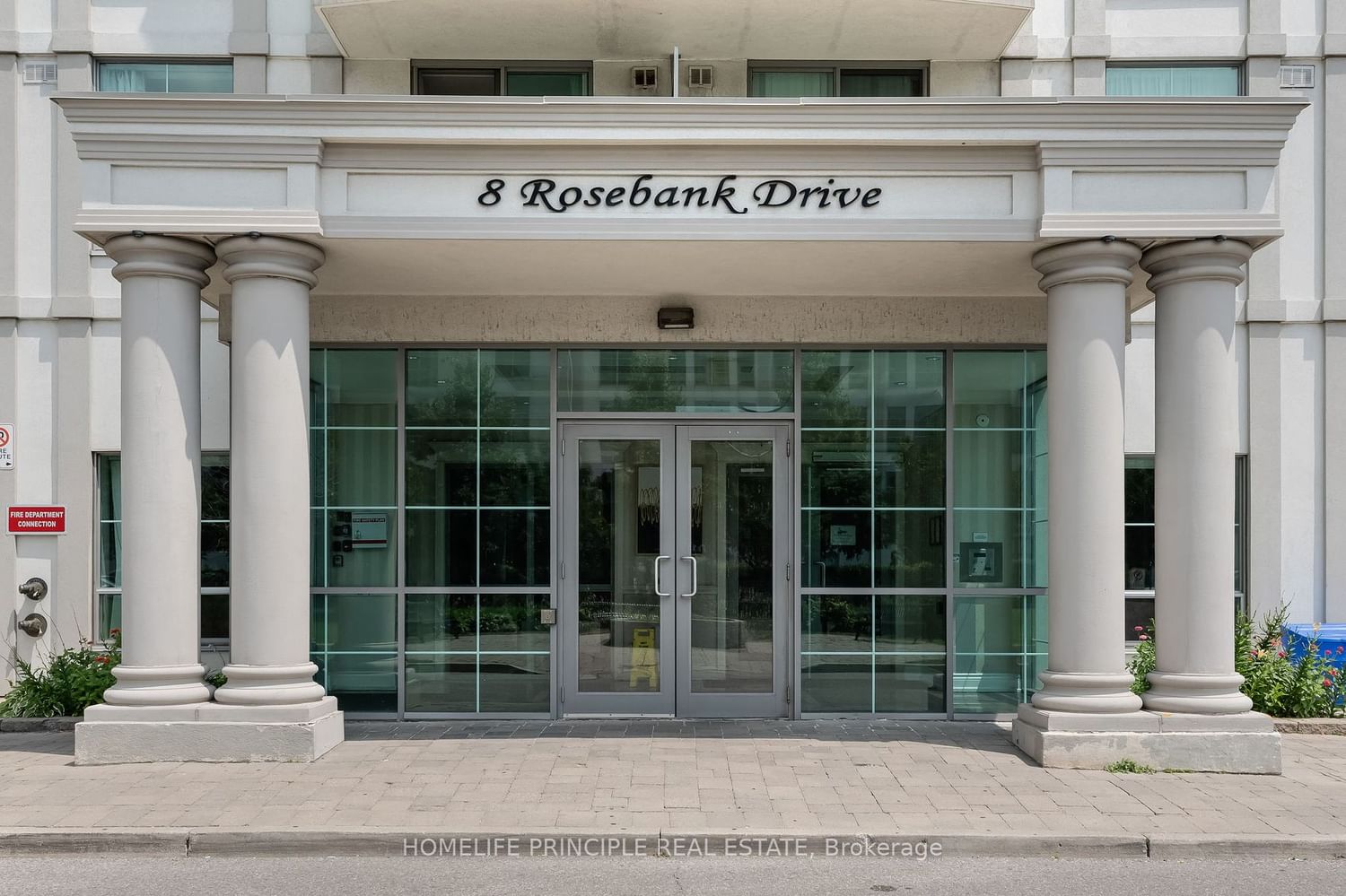$629,000
$***,***
2-Bed
2-Bath
900-999 Sq. ft
Listed on 7/25/23
Listed by HOMELIFE PRINCIPLE REAL ESTATE
Exceptionally Maintained and Modern Open Concept unit, 106 sq ft Open Balcony with Panoramic View of the City, Premium Parking Spot with Oversized Stand Alone Locker, Exceptional/Practical Built-in Shelving Unit in Dining Room, Built-in Kitchen Pantry, Brand New Refrigerator, Abundance of Natural Light Through Over-sized Windows, Easy Access to Transit and Hwy 401, 24hr Security, Great Open Concept Layout, Walk-out to Balcony From Large main Bedroom and Large Open Concept Living Room.
Stainless Steel Appliances, Brand New Fridge, Built-in Exceptional Shelving in Dining Room, Window Coverings, Light Fixtures, Oversized Washer/Dryer. Built-in kitchen pantry.
E6691432
Condo Apt, Apartment
900-999
7
2
2
1
Underground
1
Owned
11-15
Central Air
N
Brick
Forced Air
N
Open
$1,998.80 (2023)
Y
TSCC
2070
Se
Owned
Restrict
Shiu Pong Management Limited
9
Y
Y
Y
$721.88
Concierge, Guest Suites, Gym, Party/Meeting Room, Recreation Room, Visitor Parking
